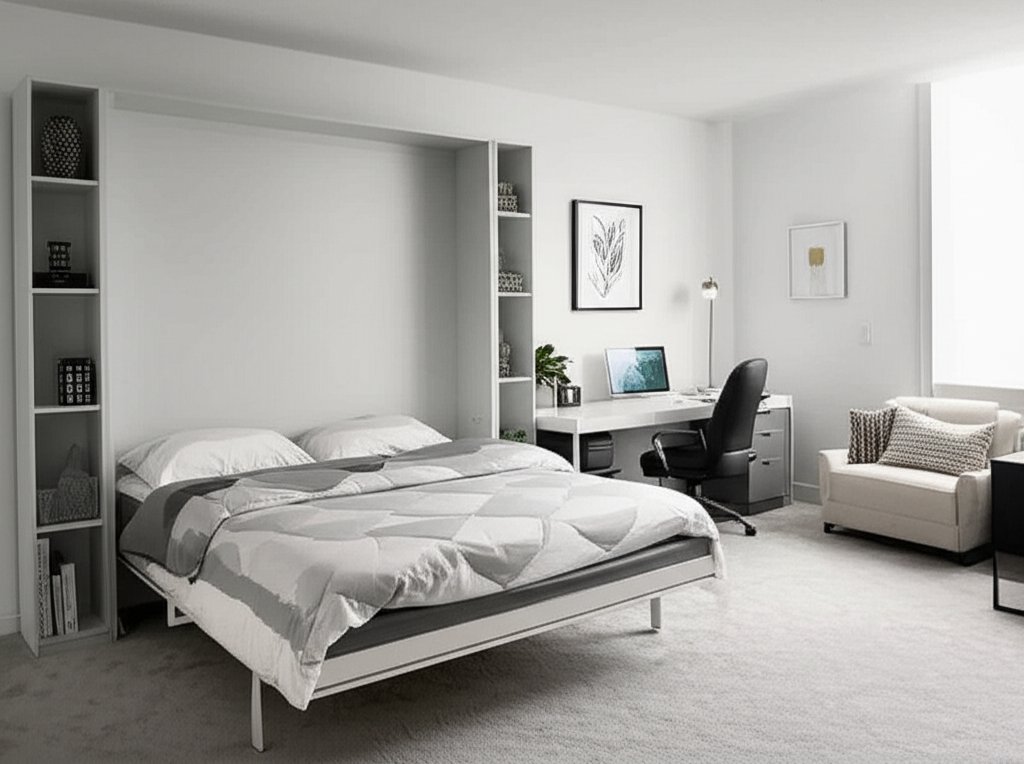Rotating Storage Walls: Expanding Space Through Innovation
Compact homes and apartments frequently struggle with limited storage. Traditional cabinets or shelves often exacerbate feelings of confinement. Rotating storage walls offer a clever solution. These movable partitions include built-in shelving, cabinets, or display areas that pivot with ease. A simple turn exposes hidden compartments on one side while revealing a smooth surface on the other. This approach creates adaptable, efficient designs that effectively multiply the use of available space.
Benefits of Rotating Storage Walls
Rotating storage walls tackle both layout challenges and storage needs at once. They divide rooms without blocking light or circulation permanently. At the same time, they provide generous hidden storage that appears only when needed. Interior designer Laura Kim observes, "A rotating wall is like having two rooms in one. You can hide clutter instantly and then turn the panel to create a clean backdrop."
These walls shine in small living rooms, studio apartments, and versatile spaces where elements must multitask. Instead of adding bulky items, they integrate furniture and architecture fluidly.
Interior Design Applications
Some models rotate 360 degrees, while others pivot 180 degrees to show a different side. Panels might feature open shelves for books, closed cabinets for daily items, or a media unit on one face matched with a desk on the reverse. In bigger homes, designers use them to separate kitchen and dining areas, opening the space quickly for events.
Balance comes from thoughtful proportions. Panels usually span 12 to 18 inches in depth, enough to hold books, dishes, or clothes without overwhelming the room. Start by measuring room dimensions accurately. Then, work with a designer to position the wall in harmony with foot traffic.
Essential Design Elements
- Materials: Choose oak veneer, matte lacquer, or laminate for durability and style. Robust metal pivots and concealed bearings ensure smooth movement.
- Lighting: Built-in LED strips along edges cast a soft light when rotated, improving atmosphere and illuminating contents.
- Customization: Build panels to fit standard door sizes or span full walls. Aim for at least 7 feet in height to make a bold statement.
- Organization: Select units with hidden drawers or pull-out trays inside the structure to optimize storage density.
- Safety: Include soft-close systems to avoid sudden halts, plus locks to hold the wall steady.
Everyday Practicality
The main advantage lies in adaptability. These walls permit swift changes to room purposes. For instance, rotate to reveal a fold-out bed and convert a living area into guest quarters. At night, turn the panel to show bookshelves, concealing a home office. Homeowner Carla Mendes says, "It feels like our apartment grows and shrinks depending on what we need each day."
They also promote visual calm. Closed panels hide mess completely, creating a seamless, expansive feel. Pair them with light colors and layered lighting to boost both function and ambiance.
Place them thoughtfully in busy areas. Keep pivots clear of door paths and allow 3 feet of space for turning. Opt for adjustable shelves to fit items of different sizes.
Installation and Planning Steps
Successful installation requires precision. Anchor the pivot to strengthened floor and ceiling points, especially in older buildings that may need structural review by experts. Expect higher costs than standard cabinets, with custom pieces starting at several thousand dollars based on scale and options.
Maintenance involves regular checks of hardware for proper alignment and lubrication to maintain fluidity. Balance these elements against ongoing space savings. Hire a contractor skilled in modular setups to assess load capacity and prevent issues.
Creating Flexible Home Environments
Rotating storage walls go beyond fashion; they redefine how spaces support changing lifestyles. By tucking away unused objects, they bring order to small areas while encouraging fluidity. For anyone aiming to enhance floor space without sacrificing sophistication, these features provide a sophisticated, lasting method. With precise design and quality materials, they turn constrained setups into dynamic, welcoming places.



