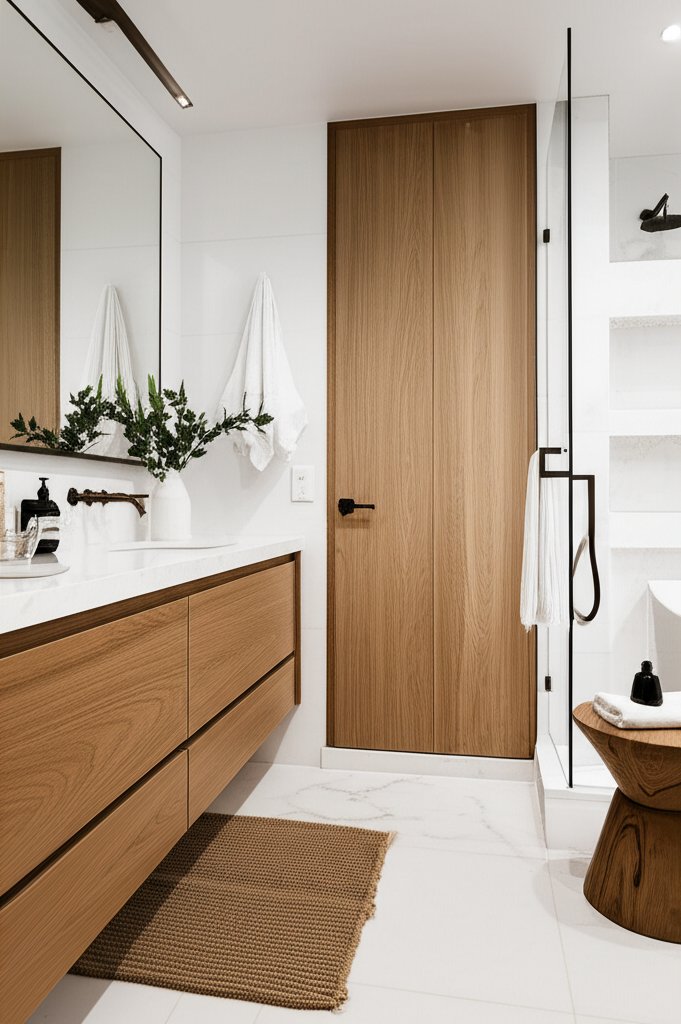Copper Fixtures Bring Health Benefits to Bathroom Design
Copper bathroom fixtures deliver stunning design and natural antimicrobial properties, cutting down on germs and maintenance. From faucets to towel bars, they warm up your space with lasting elegance. Learn why copper is the health-smart choice for modern bathrooms.



















